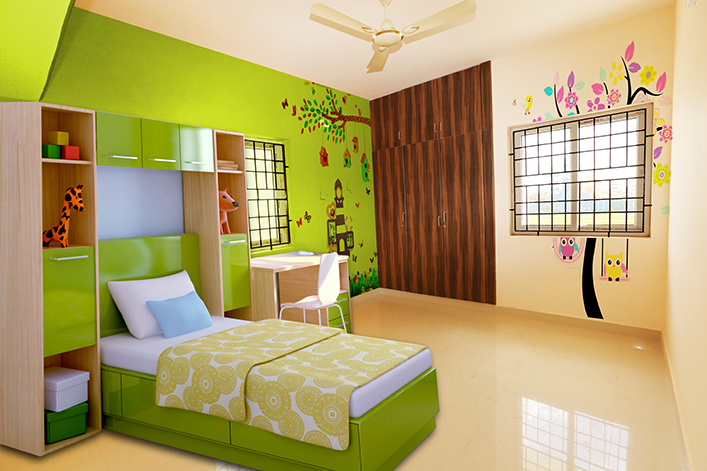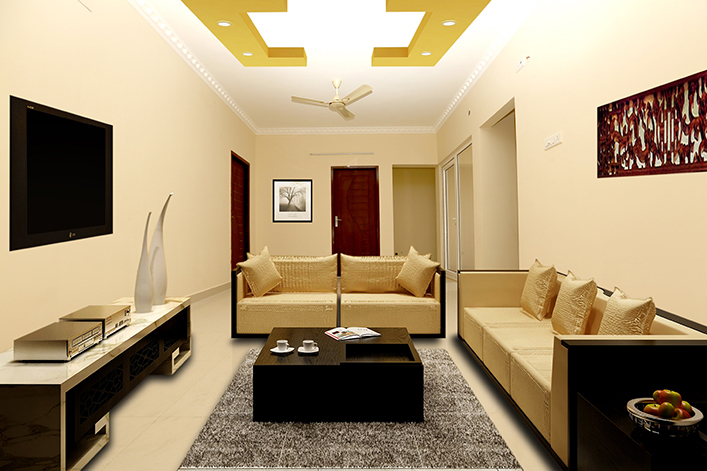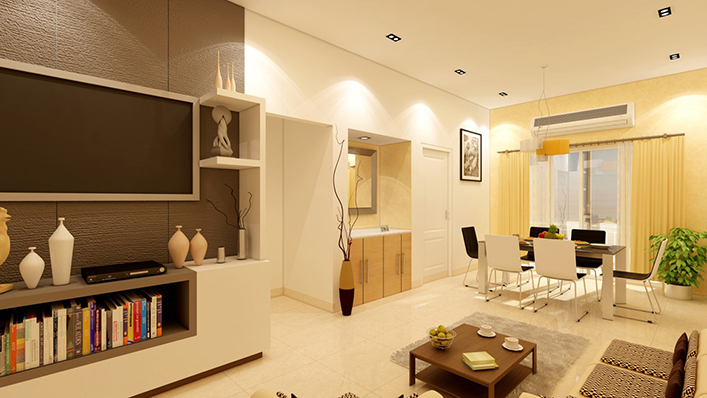Rupam Residential Apartments at Annai Velankanni Nagar Main Road, Madhanandapuram, Porur, Chennai- 600 125.
| RUPAM SPECIFICATIONS | |
|---|---|
| FOUNDATION | Pile Foundation. |
| STRUCTURE | RCC framed structure. |
| WALLS | Outer walls 8" thick, partition walls 4" thick - AAC blocks. |
| FLOORING & WALL DADOING | |
| Living & Bedrooms | 4'x2' Vitrified tile flooring. |
| Staircase and lobby | Granite. |
| Toilet | Anti skid flooring - wall tile up to ceiling level. |
| Kitchen | Black granite counter with stainless steel sink, wall tiles above platform up to 4 feet. |
| DOORS | |
| Main Door | Teak wood frame and teak wood door with digital lock. |
| Bed Rooms and Balcony | Teak wood frame and flush doors. |
| Toilets | WPVC frame and WPVC doors. |
| WINDOWS | UPVC frame with glazed shutter. |
| PLUMBING | CPVC pipe for water supply and PVC pipe for waste lines. |
| FITTING | |
| Sanitary Fittings | Jaquar. |
| CP Fittings | Jaquar. |
| ELECTRICAL | Conceled copper wiring, modular switches. |
| COMMUNICATION | TV & Telephone points in hall & all bedrooms. |
| PAINGTINGS | |
| Interior Wall | Asian Tractor emulsion or its equivalent & wall putty (each 2 coats). |
| Exterior Wall | Asian ACE emulsion or its equivalent. |
| Main Door | Varnish finished. |
| Other Doors | Synthetic enamel paint (2 coats). |
| Common Features: Bore well, Over Head Tank, UG Water Sump, Open Terrace. | |
| RAMYAM SPECIFICATIONS | |
|---|---|
| FOUNDATION WORK | Pile Foundation |
| STRUCTURES | R.C.C framed structure AAC Block for external & internal walls. |
| FLOORING | |
| Living + Dining + Bed Rooms and Balcony | 2ft x 2ft branded vitrified Tiles |
| Bathrooms | Anti skid ceramic tiles |
| Bath room wall tiles | Upto 7 feet height |
| DOORS / WINDOWS | |
| Main Door | Teak wood frame with Teak wood door |
| Internal Doors | Hard core flush door |
| Bath Room Door | PVC Door |
| Windows / Ventilators | UPVC with glass and grills |
| PLUMBING | Hindware / Parryware Wall mounted EWC and wash basin white in colour, Other CP Fittings Asian / Hindware |
| ELECTRICAL | 3 Phase connection with branded Modular switches, Power backup |
| PAINTING | Internal walls coated with putty and finished with Emulsion, Outer walls - Ace Exterior Emulsion |
| KITCHEN | Granite slab with S.S. Sink |
| LIFT | Branded 10 Persons Elevator. |
| CORIDOR & STAIRCASE | Granite |
| STP | Sewage Treatment Plant |
Rupam Residential Apartments at Annai Velankanni Nagar Main Road, Madhanandapuram, Porur, Chennai- 600 125.
| 3BHK DETAILS | |
|---|---|
| SQUARE FEET RANGE | 1179.Sq.ft to 1697.Sq.ft |
| PRICE RANGE | 88 Lakhs To 1.27 Crores |
Ramyam Residential Apartments at Madhanandapuram, Porur, Chennai- 600 125.
| PROJECT RAMYAM | |
|---|---|
| TOTAL NO.OF FLOORS | STILT + 5 |
| TOTAL NO.OF UNITS | 62 UNITS |
| 2BHK DETAILS | |
|---|---|
| BUILD-UP AREA | 938 SQ.FT – 1006 SQ.FT |
| PRICE RANGE | Rs.63 Lakhs To Rs.68 Lakhs |
| 3BHK DETAILS | |
|---|---|
| BUILD-UP AREA | 1165 SQ.FT – 1388 SQ.FT |
| PRICE RANGE | Rs.79 Lakhs To Rs.94 Lakhs |




Site Address:- Ramyam Annai Velankanni Nagar Main Road, Phase I, Madhanandapuram, Chennai - 600 125.
We are here to find your perfect home.
107, PS Sivasamy Salai,
Mylapore, Chennai - 600004
Phone: +91 93 1752 1752
RERA: TN/29/Building/0415/2021 | www.rera.tn.gov.in
Email: contact@maapl.in